Staller 3216, 3218, 3220
Staller 3rd floor was a big project. The designer of this project was able to combine all 3 rooms into on spot for them to be controlled from. The update on these rooms were completed by Fall 2023.
For more information on room functionality please visit Classroom Technology website
Before Construction
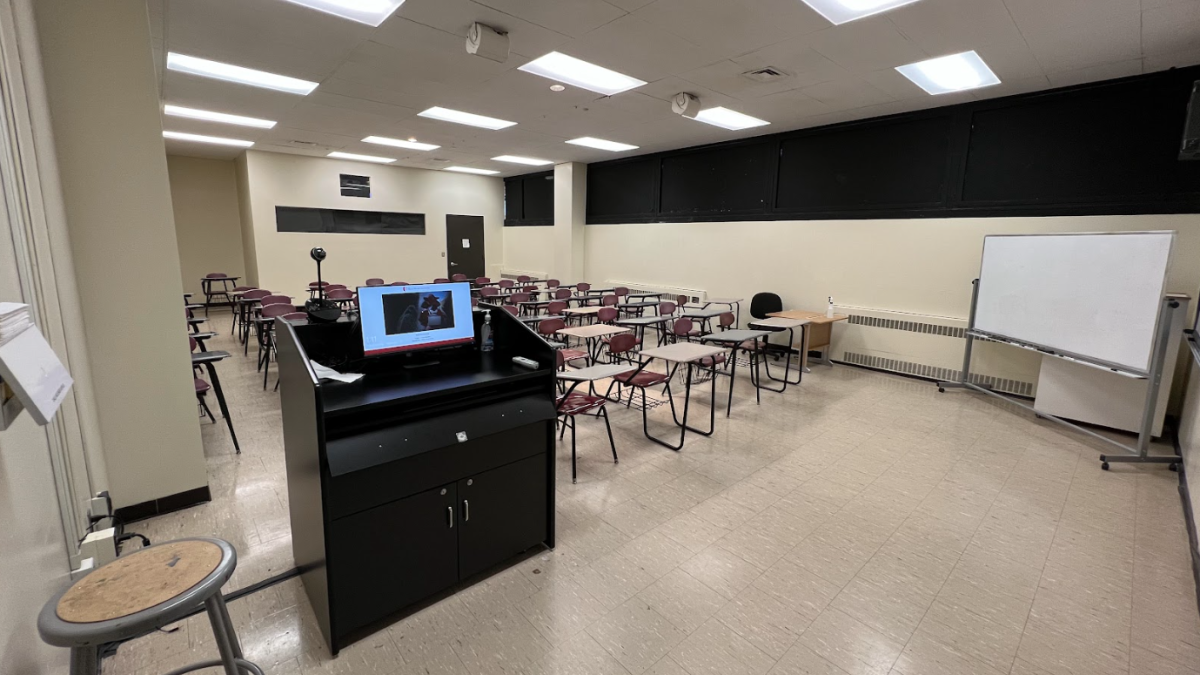
Taken from the front of the room
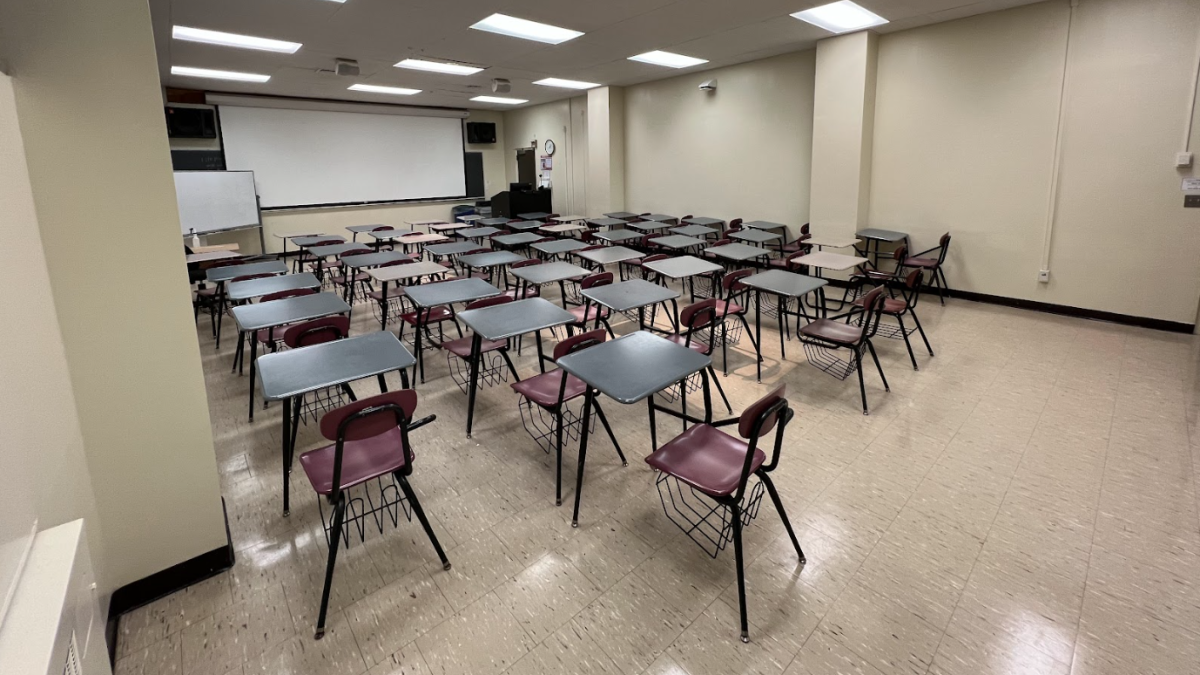
A before picture taken from the back of the room
During Construction
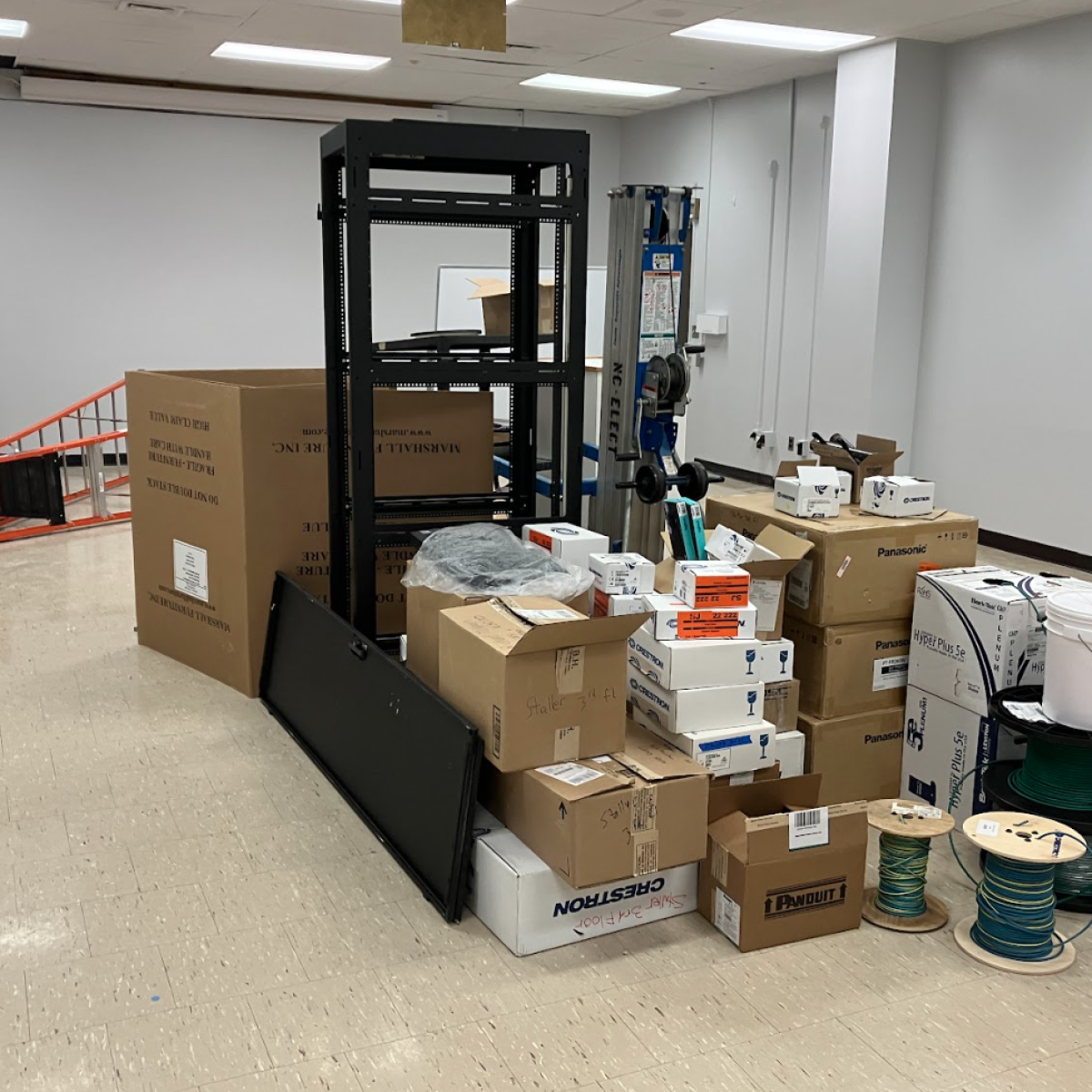
This is an empty room with the new equipment about to be installed
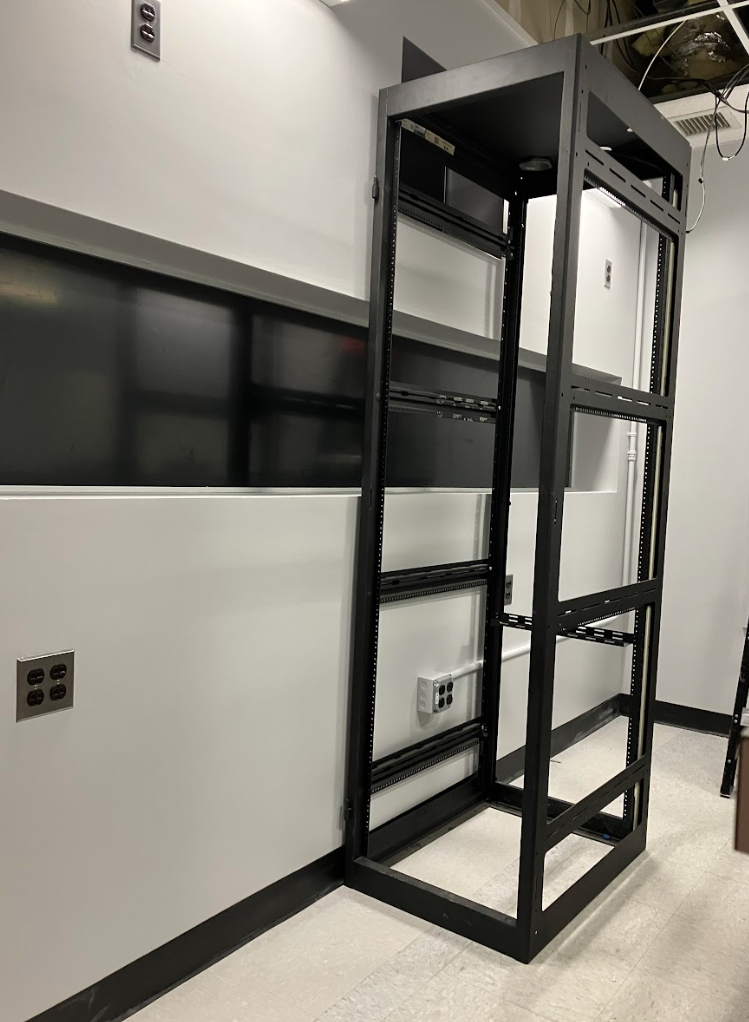
This space between 3220 & 3218 that will control all three rooms
After Construction
Rack Room between 3220 - 3218
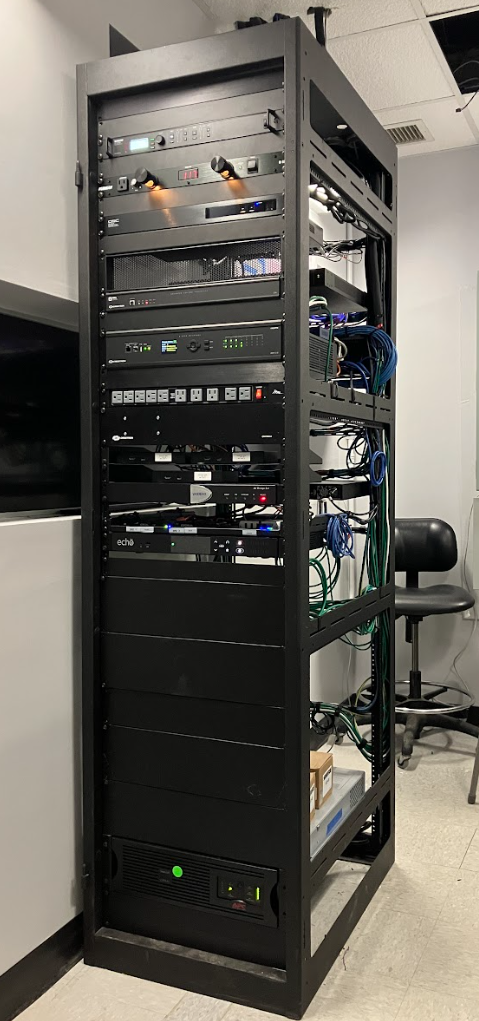
Front end of a completed equipment rack that controls all 3 rooms
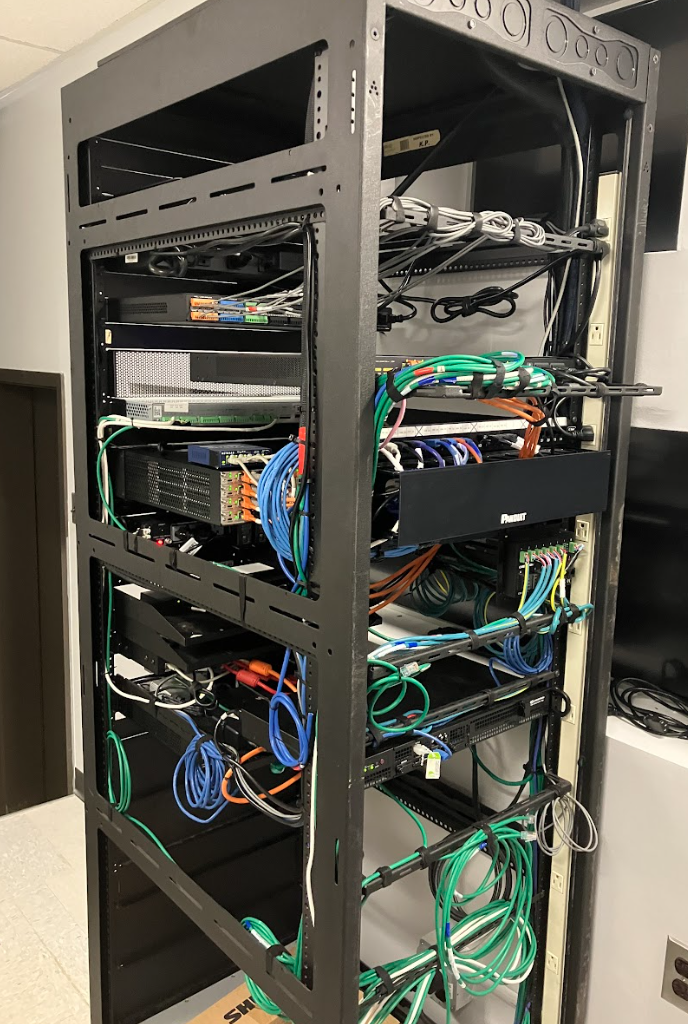
Back end of a completed equipment rack that controls all 3 rooms

Back of the classroom of 3220
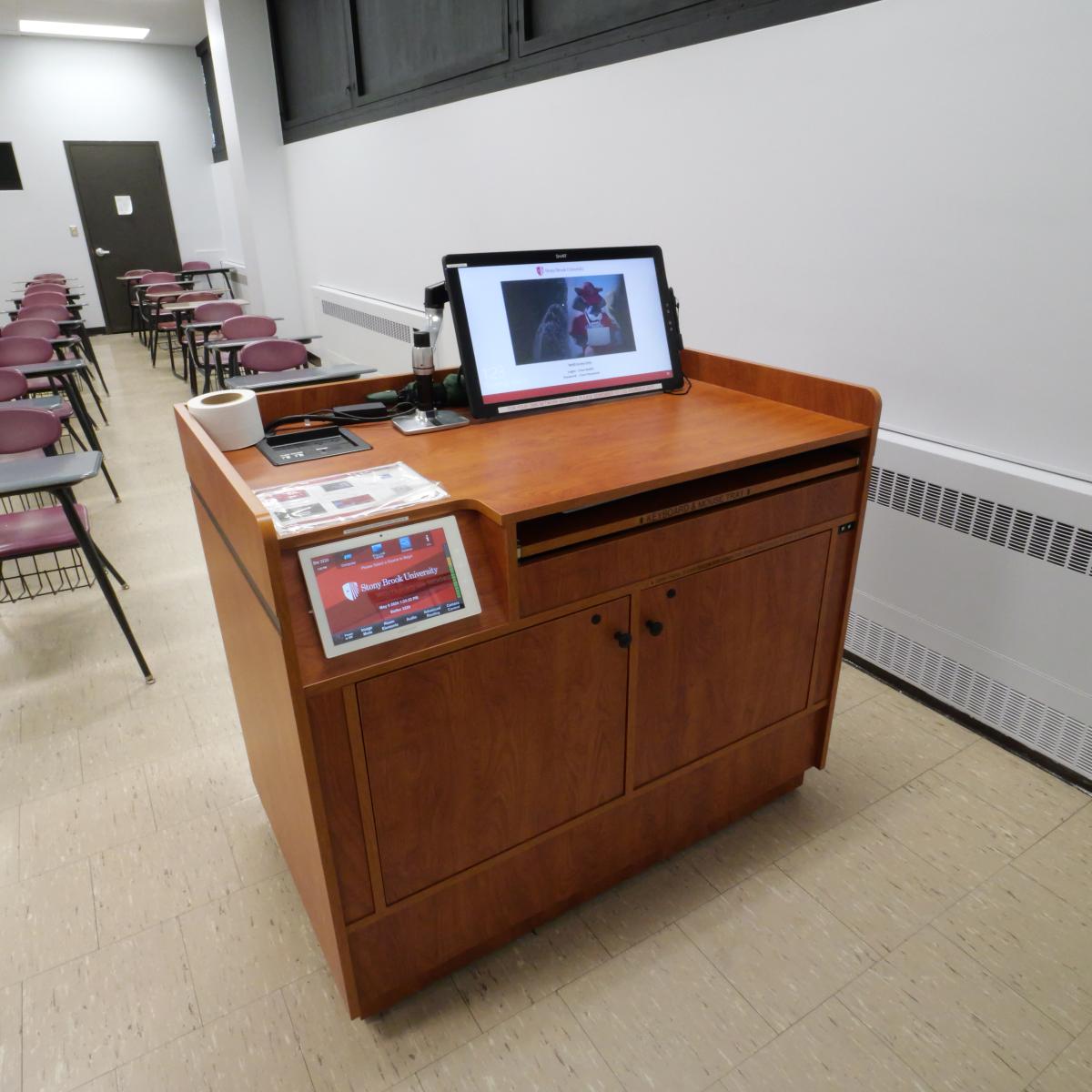
New height adjustable lectern that meets todays standards
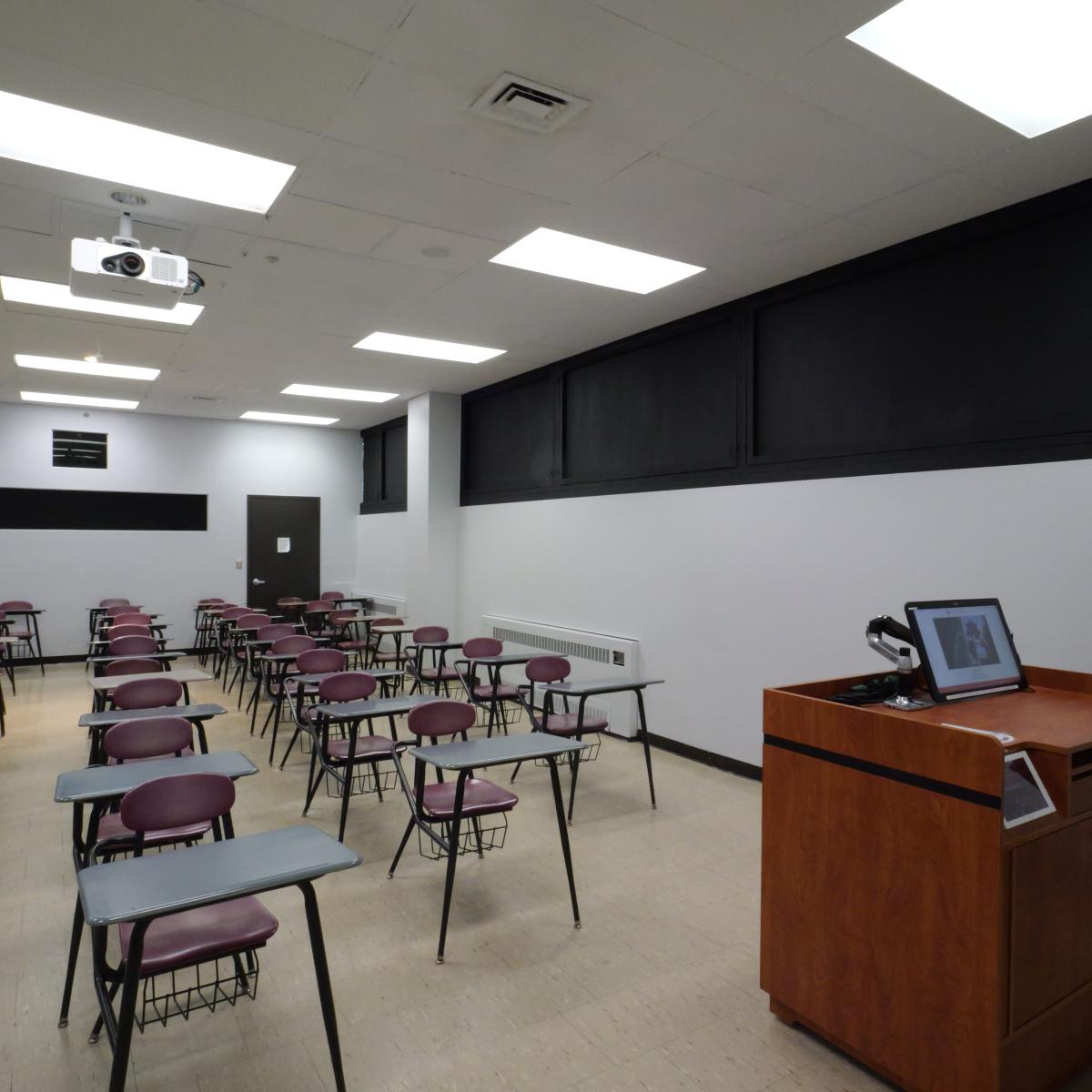
Front of the classroom 3220
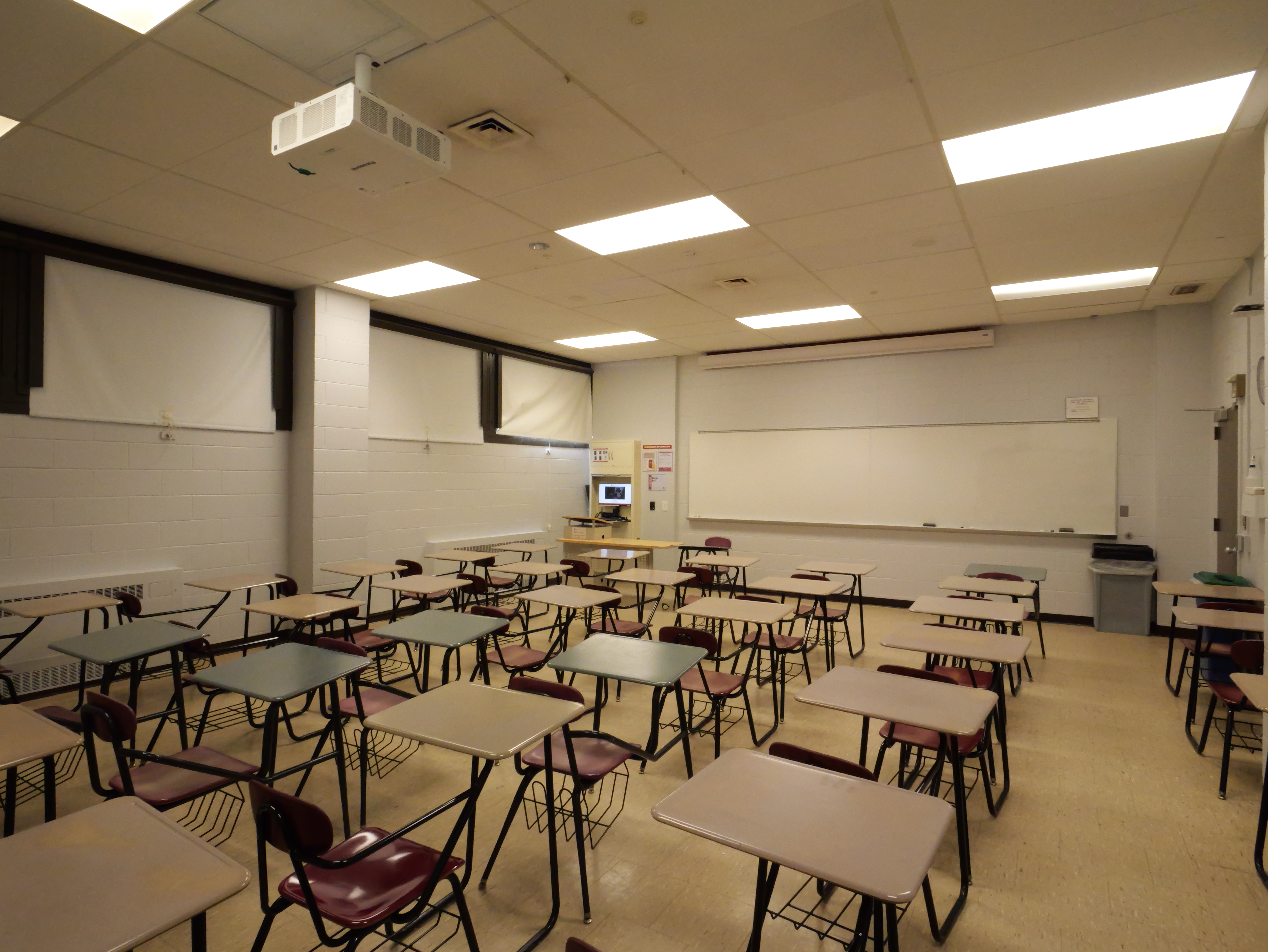
Taken from the back of classroom 3216
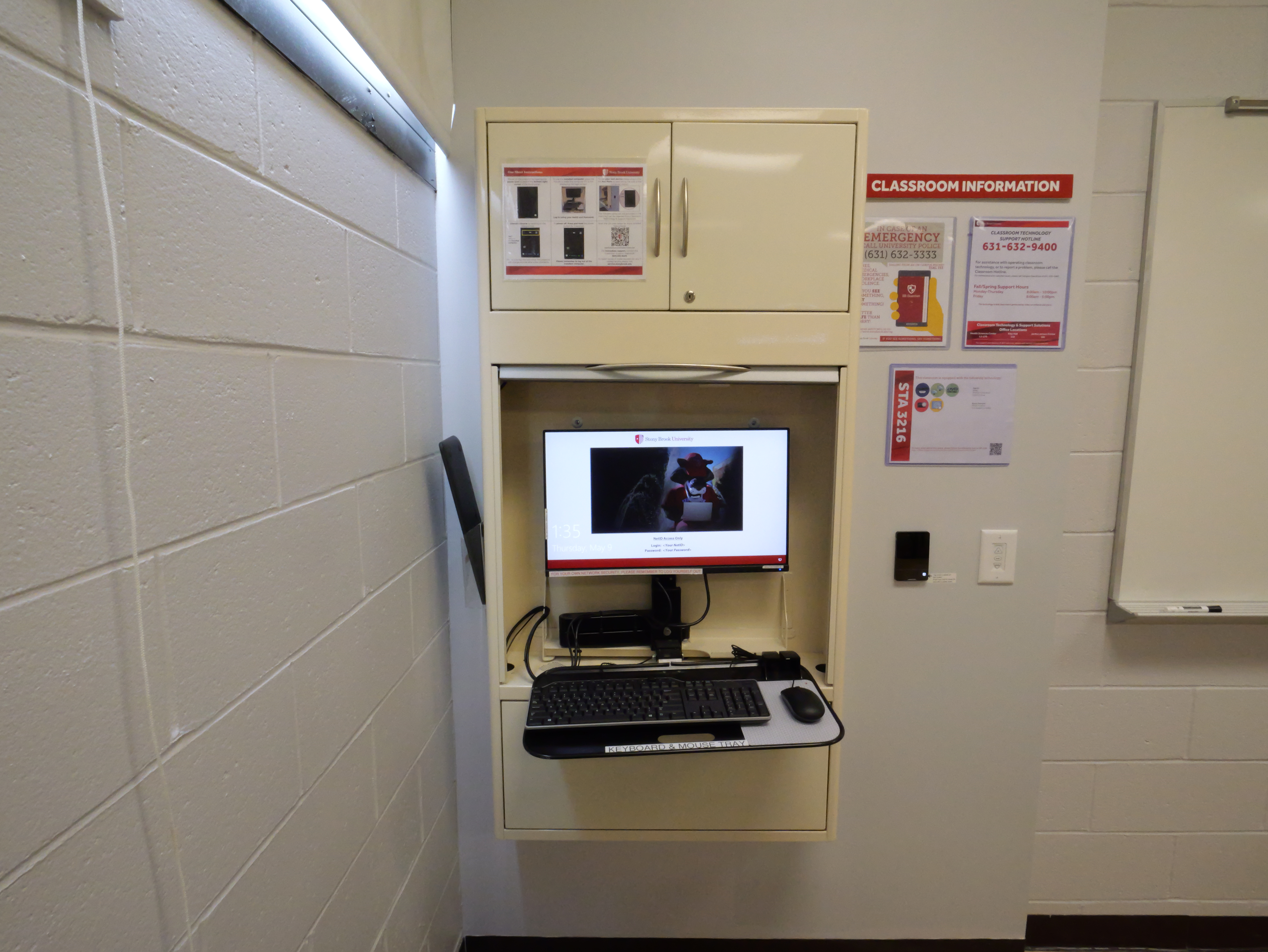
New media station in classroom 3216
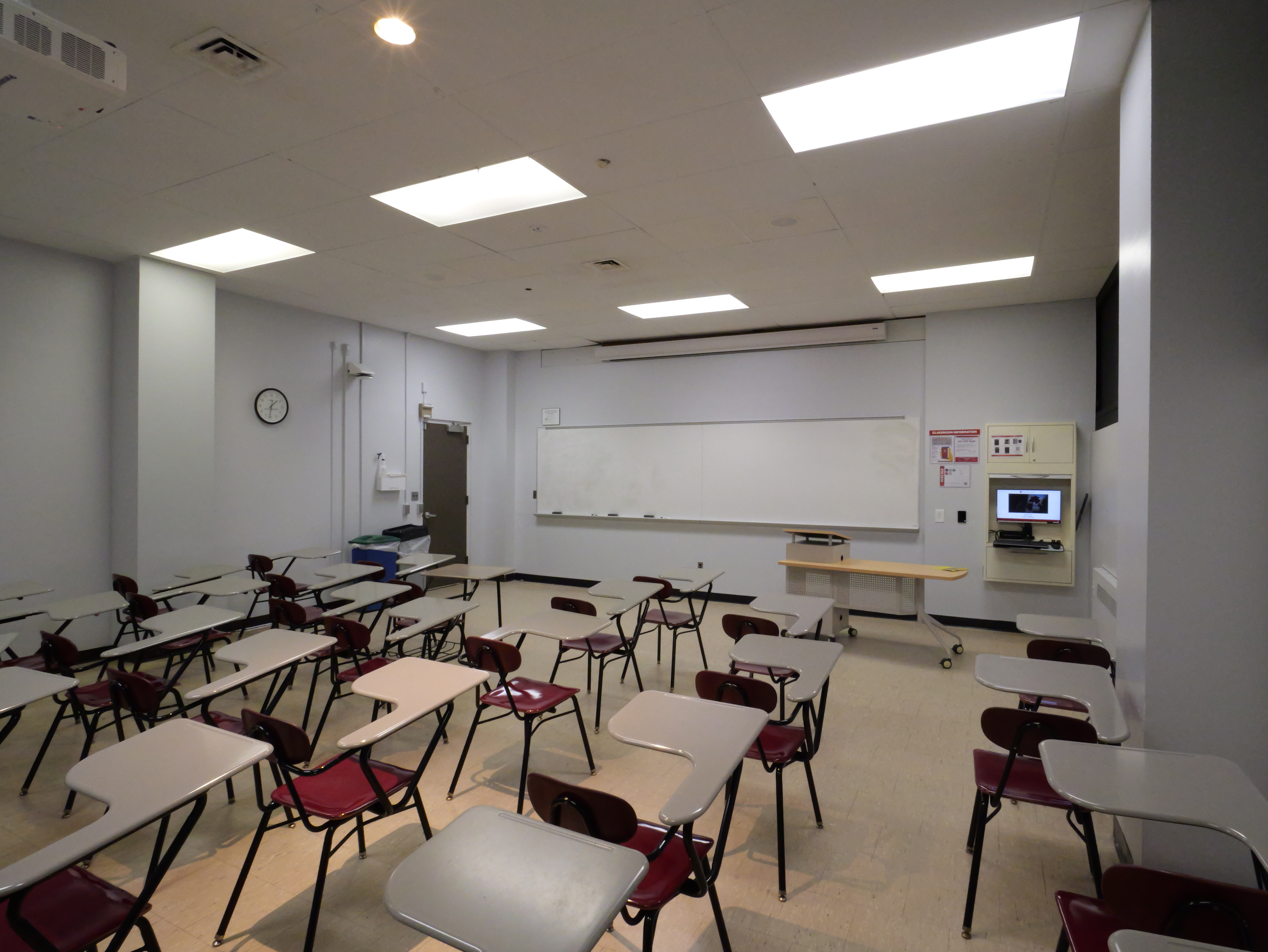
Taken from the back of the classroom 3218
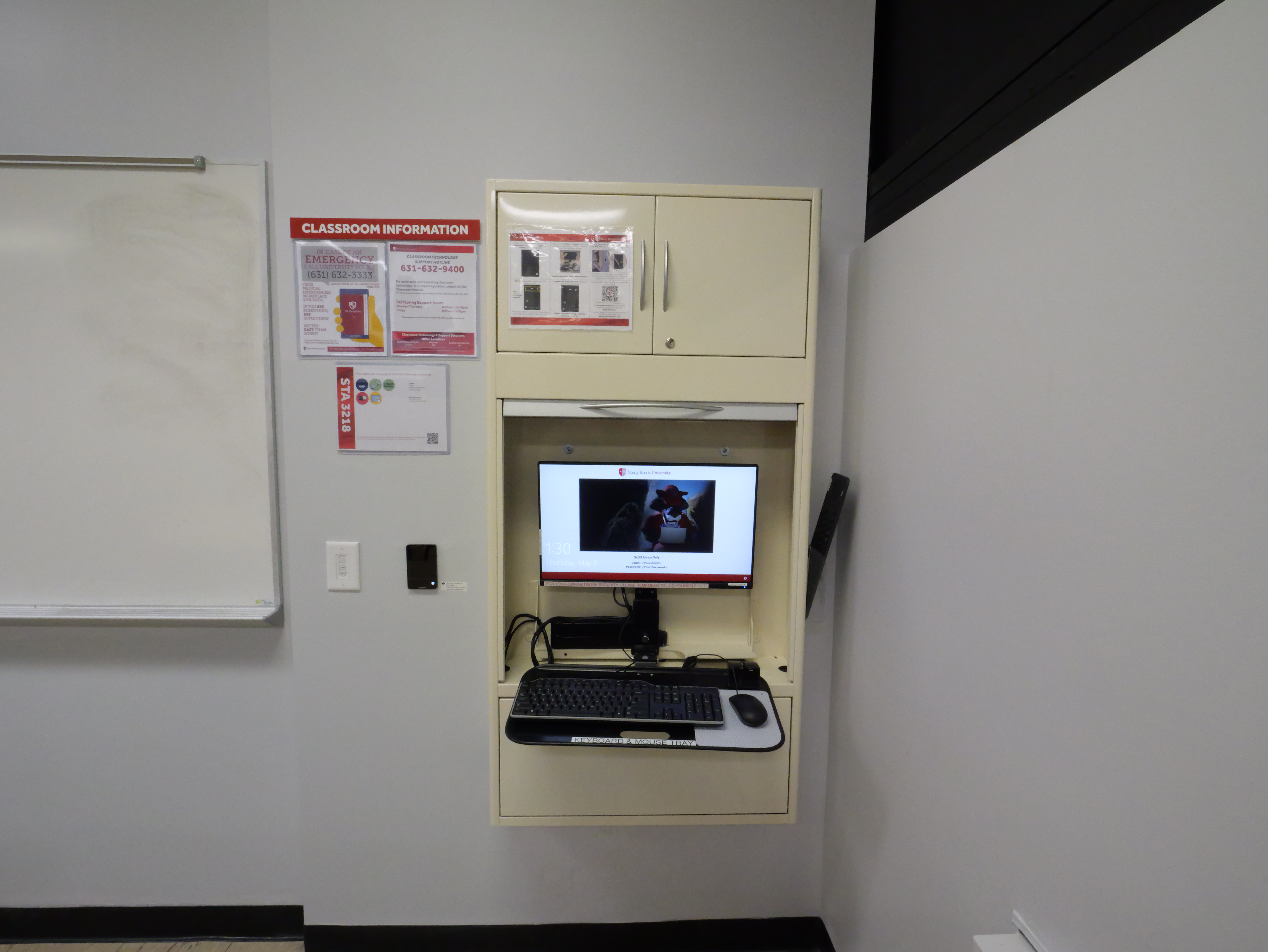
New media station in classroom 3218
Planning documentation
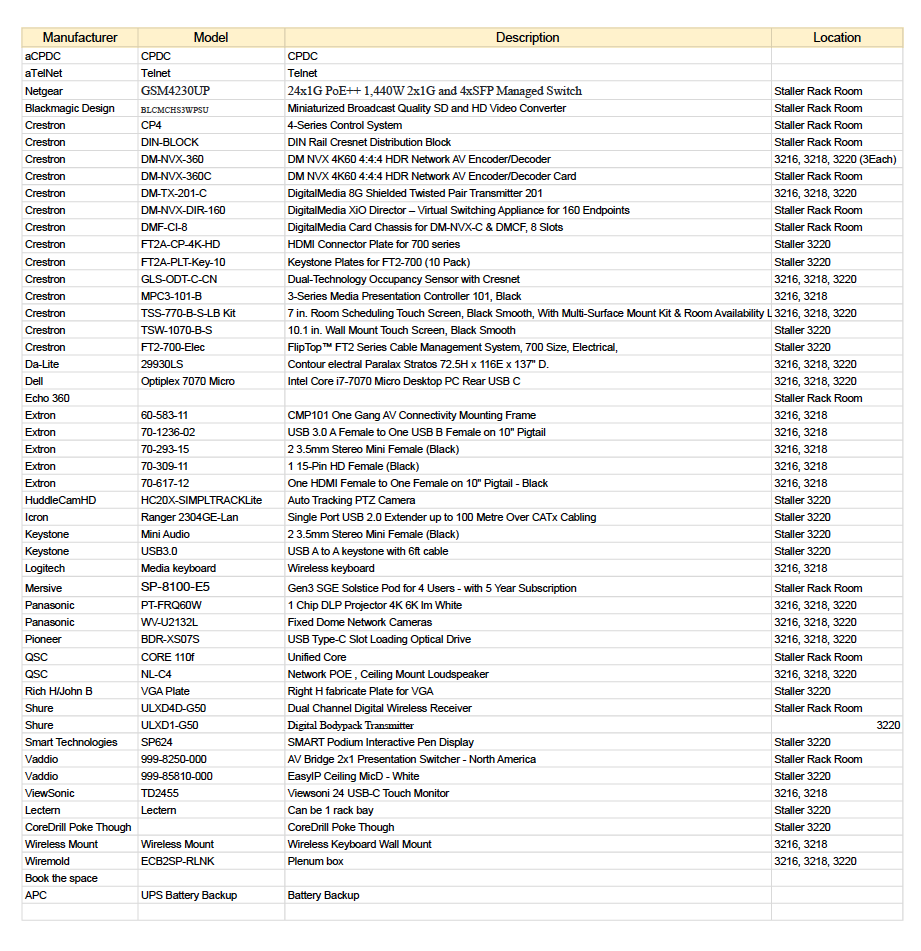
Sample "Build of Materials" (BOM) for Staller
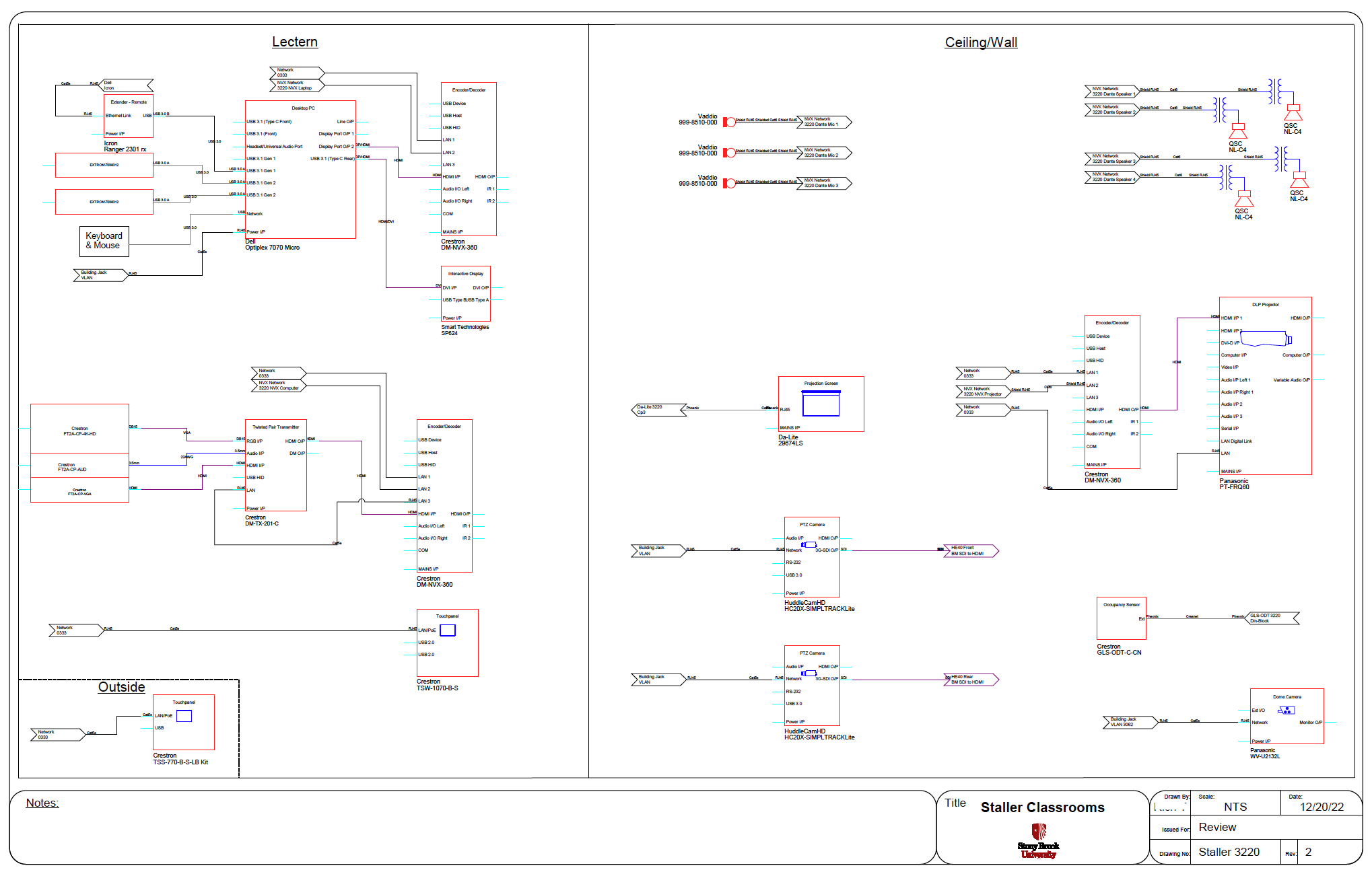
Sample "Wiring diagram" that was done in house by MSE staff
